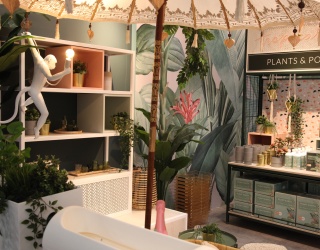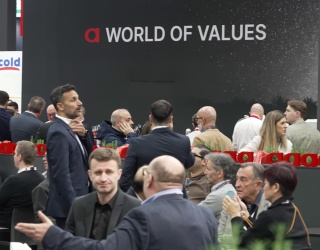The need for sustainable architecture is becoming more and more widely recognized. According to Isabella Goldmann, managing partner of the architectural firm Goldmann & Partners, interior design based on the principles of bio-architecture does not only bring advantages for future generations; it can also have a direct and positive economic effect.

As director of the Goldmann & Partners Scientific Research Centre on Applied Sustainability (Centro Studi per la Sostenibilità Applicata), she conducts research and publishes in the field of sustainable architecture. In this interview, Mrs. Goldmann explains what is happening in the Italian fashion industry in this area and why sustainable shop design for retailers does not have to be an all-or-nothing game.
Mrs. Goldmann, the Goldmann & Partners Applied Sustainability Research Centre partnered with the Italian National Chamber of Fashion. What was the goal and what were the results of this cooperation?
The Italian National Chamber of Fashion (Camera Nazionale della Moda Italiana, CNMI), since many years, has started the introduction of sustainability in all the principal processes of the Italian fashion system. Three years ago, the CNMI opened a sustainable retail discussion table, to investigate all scientific opportunities to improve the quality of indoor shopping spaces in terms of general wellbeing. Our company had the role to support scientifically the duty of this huge working group and, as a result, we recently completed this very articulated and deep research producing the document called “CNMI Principles for Sustainable Retail”.
What do these “CNMI Principles for Retail Sustainability” say and how can they be applied?
This document has both technical and managerial indications: It gives very precise and immediately applicable support to architects and engineers for their design process, but also to the fashion companies’ management. We worked out various tools for and advantages of introducing sustainability in retail spaces in terms of cost balance, economic efficiency, brand awareness, customer satisfaction, and sales performance. The principles contained in the document are applicable in every confined, inhabited space such as shops, homes, offices etc.

Sustainability is the talk of the town. What first comes to mind in this context is ecological and economic sustainability i.e. energy efficiency. But what other aspects should also be considered from the point of view of sustainability?
First of all, the wellbeing of people working inside the retail shop and of customers. The general quality of a space has a direct relationship with our behavior, and the human body is a very sensible seismograph recording every little physical and chemical action. Keeping a close eye on those influencing factors helps companies in providing the best possible service during the purchase experience of the customer.
"You obtain advantages in three areas: ecology, economy, and wellbeing." Isabella Goldmann
What is bioarchitecture concerned with?
Simply put, bioarchitecture has the goal to capture all information coming from the surroundings like position of the sun, directions of airflow, temperature, moisture, local materials, electromagnetic waves and everything else relating to the location. The next step is to convert this information into design opportunities in order to produce the most balanced and comfortable space possible.
How can retailers promote customer well-being in their stores?
Sustainable architecture means healthier spaces for the person. The indoor quality of the air we breathe is, averagely speaking, three times worse than the outdoor one, because of all chemical and physical actions which are concentrated inside. Actions like electromagnetic waves coming from devices, wrong lighting waves, chemical emissions from furniture, construction materials, painting, glues, and so on, can have a negative effect on our wellbeing. Sustainable architecture finds a balance among all those actions, trying to minimize them as much as possible.

Why should retailers consider bioclimatic architecture?
There are many advantages: There is a correlation between the way you build and design retail spaces, and the way your customers behave inside them. If the visitor is not feeling comfortable, they are less active, less patient and thus less interested in exploring the store. Studies have shown though, that there is a link between dwell time and sales. The longer a visitor remains in a store, the more they spend on average. Getting the customer to remain in the shop for longer can have economic benefits.
Can you give us an example of how the application of the bioarchitecture principles affects commercial enterprises?
If a big brand has a store concept, it is the same all over the world. But if you build one store in France and one in Indonesia, you could also use different materials produced in the respective country. What is the advantage? You don’t have to make materials travel all over the world so you have a much lower environmental footprint.
Taking wood as an example: If you don’t need to make wood travel from one part of the planet to the other, you also don’t have to use chemicals in order to maintain the same look of the wood for several months before using it. By building a store in Indonesia with local materials, people entering it will immediately feel much better inside, even if they don’t know why. This way, you obtain advantages in three areas: ecology, economy, and wellbeing. And this multiplies for every material that you use inside a retail.
What would you recommend smaller retailers regarding bio-architectural design of their store?
To start immediately, even with the simplest and cheapest choice. Retailers don’t have to do it all at once, refurbishing their whole stores. Adopting all the actions that are suggested in the “Principles for Retail Sustainability” can be done in a gradual way, relating to your own singular budgets and business plans. The possibility to choose your personal timing for converting a retail store towards sustainability is the very big news of this approach. But to do it now. It will be the beginning of a new and pleasant no return journey.













