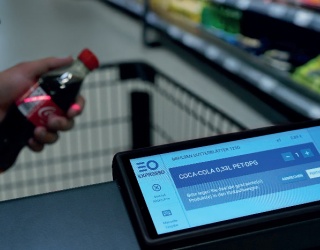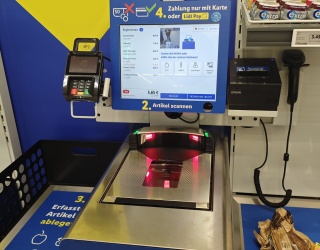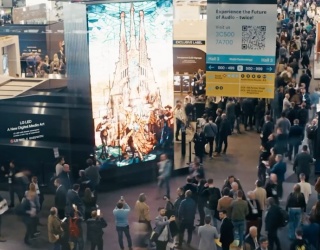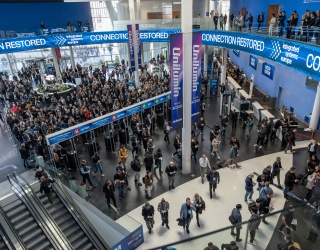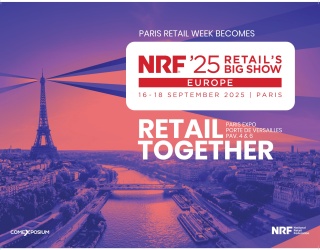The MobileLifeCampus is a platform for innovation built by the Wolfsburg AG as a public private partnership between the town of Wolfsburg and Volkswagen AG. The highly modern building complex was designed by the offices of Henn Architekten from Munich. The main occupant apart from Volkswagen’s IT department is the ‘AutoUni’, founded in 2002 by the Volkswagen corporation. It uses the new building as a site for innovative projects within the areas of teaching and research, which in turn enables the automotive company to equip itself with applied, scientific knowledge of the highest quality for meeting the challenges of global markets and the working world in the 21st century. The fundamental architectural principle chosen by the architect Gunter Henn was a folded, segmented beam structure. The doubly-folded five-storey longitudinal form that diagonally changes its direction serves to connect spaces and courtyards and structures these within a tangible logic. The diagonally folded transparent structures covering 25,000 m² of ground offer numerous communicational areas, terraces and event areas both for indoors and outdoors. The architecture is predominantly characterised by the light-flooded, glass-roofed atrium that spreads through four storeys and forms the termination of all traffic zones.
The role for the lighting of the AutoUni was defined by the aims of the architecture: a corporate university that attempts to define this concept is a new way, and a place connecting the transfer of knowledge and the search for new insights to scientific research and corporate requirements in this area. This formula is new for an university, and the the building complex should in turn be new in its interpretation of this intellectual content. The unusual perspective of the construction played an important role in relation to the light. A distinctive site had to be created that could be ‘focussed’ by light and could be clearly identifiable. The light should have the ability to create order and to contribute to an effective sense of perception. It was deployed as a subsystem to the organisational principles of the architecture in respect to its form and functionality.
Daylight For The Thinking And Dialogue Areas Of The Atrium
Daylight was seen as a fundamental factor within the lighting design. The lighting consultants from Kardorff Engineers from Berlin allotted it the highest priority for illuminating the working and thinking areas and in order to achieve a special ambience within the larger spaces and the atrium.
For each storey within the building, the daylight ratio was defined, this being the proportion of horizontal illuminance within the building to the horizontal illuminance of an unbuilt outdoor area, the measurements taking place under a cloudy sky or simulated contiditions comparable to this. At least 2% should be present upon an office workstation surface. The evaluation of the daylight ratios generally showed a good distribution of daylight within the building. Additionally the daylight autonomy of the workstations was analysed, meaning how much the workstation could be used yearly in an ‘autonomous’ way, i.e. solely with the use of natural daylight.
The use of daylight was optimised with a suitable ordering, zoning and grouping of luminaires and their associated switching. As a result of the daylight autonomy analysis it was seen that 40% energy savings were achievable via separate switching of the luminaire rows within the office tracts. Basis for this savings potential was a luminaire arrangement parallel to the window axis.
Luminaires Communicating the Typology of Industry
The illumination of the indoor areas is oriented to the segmented, beam design of the building. A hierarchy for the individual segments was defined in order to create lines upon which to base the structure of the luminaires upon the ceiling, that should in turn strengthen orientation within the building and also define a base for further constructional activities, based upon the principle of architectural segmenting.
In detail it is possible to recognise the arrangement of the luminaires in accordance with the segmentation principle, and also the creation of continuous structures within the transverse axis. Via transparent partitions and open doors it can be seen that the luminaires are oriented according to the spacial surroundings and their peripheral surfaces, but upon closer inspection it is seen that they do indeed reference the geometry of the individual rooms.
The fundamental idea of the Kardorff lighting consultants: „The AutoUni, in dismissing traditional concepts of university and teaching institute should not base its lighting typology upon well-trodden paths. Neither the office nor the classical educational centre offer archetypal examples of lighting. A selected number of luminaires, intelligently deployed within a new context come together to establish a new image – unusual and perhaps because of that coherent and harmonious with the surrounding construction and its architectural philosophy.
Peanut from Regiolux, the selected luminaire for the all-purpose lighting of work areas and corridors, attempts to distance itself from a traditional typology. The basic housing, consisting of a plastic chassis of two transparent trough forms, reminds one of automotive carbody working and industrial manufacture. The result is that this luminaire significantly distances itself from classical office lighting. The closed housing with IP55 water and dust protection renders the inner of the luminaire unsusceptible to soiling and moisture. The housing is shock-resistant, giving it increased durability and a long life. Simple cleaning makes sure that first impressions can be maintained for many years to come. A high flexibility for working areas is achieved due to the possibility of equipping the luminaire with varying wattages and the mounting of a glare-reduction louvre. This allows both a computer screen optimised illumination and an extremely wide and diffuse beam distribution for corridors and auxiliary rooms.
Light From Seminar Boxes For In-Scene Setting Of The Atrium
The first impression when entering the building construction is the central, glass-covered atrium. It is the formal and functional architectural centre, an area for informal communication with exciting visual perspectives and large, open traffic zones and stairways. Its instant recognisability is due to seminar rooms with glazed fronts that project into the free space, thereby aiding to structuralise the view upwards. The ingress of high levels of daylight into the atrium lends it an additional dynamic effect that according to time of year and solar position falls onto the balustrades, reaching all storeys. This very variable light is supplemented by concentrated artificial light that serves to accentuate the complex volumetric details. Night-time illumination is emitted from the seminar boxes, also equipped with peanut luminaires. The ceiling surface was slotted to incorporate spotlights for accenting of the hall. The impression is created of the seminar boxes delivering light for the in-scene setting of the atrium. With the recessed slots, the luminaires are integrated and become part of the boxes, and are not merely applied to them. The position of the light therefore corresponds to the basic structure of the architecture.
The luminaires within the projecting seminar rooms are arranged vertical to the main axis. This serves to emphasise their exceptional design characteristics. The wall surfaces are lit with the help of a specific lighting technology with a variation of the peanut luminaire. The frontal glazed area is illuminated with tungsten halogen spots.
The VW-torium Maximum: Continuous Rows Signify Precision
In the large lecture room, it is not only listening and writing that take place, but also speaking, discussing and the developing of ideas. Light supplements the originality of the space and plays with the typology of industry. It was important for the lighting consultants on the one hand to tie up with the classical Audimax experience, but on the other hand to allow a completely new interpretation of the room.
Four continuous rows accentuate the flow from outside into the atrium. The motif for the rows was inspired by striped bar codes that store information according to distance between stripes. Coding and correct ordering are a basic principle for industrial manufacturing processes and consequently signify concepts of precision and the correct arrangement of objects or methods.
Light from the rows is created with linear fluorescent lamps incorporating lateral glare elimination via a vapour-blasted radial grid. Longitudinal glare elimination is achieved with utilisation of the ceiling slot depth. The basis for this custom luminaire is the SDT quick-mounting system from Regiolux designed for industrial deployments. The ceiling structure between the rows is concealed with extruded metal units. Highbay reflector luminaires with dimmable tungsten halogen lamps have been mounted above these. The cone of light becomes visible upon the metal units in the form of an illuminated circular area, creating brilliant light and the correct colour temperature for evening events. An outer facade illumination was purposefully avoided in order to emphasise the transfer of light from within the building and the resulting contrast between an open and a closed façade.
Further information via E-mail: info@regiolux.de.
Construction Sign MobileLifeCampus 1.BA
- Constructional Authority:
Wolfsburg AG - Occupant:
AutoUni, Wolfsburg and IT Department of Volkswagen, Wolfsburg - Architects:
Henn Architekten, München/Berlin - Lighting Consultants:
Kardorff Ingenieure, Berlin - Luminaire Manufacturer:
Regiolux GmbH, Königsberg - Luminaire Installation:
Elektro Polte GmbH, Braunschweig



