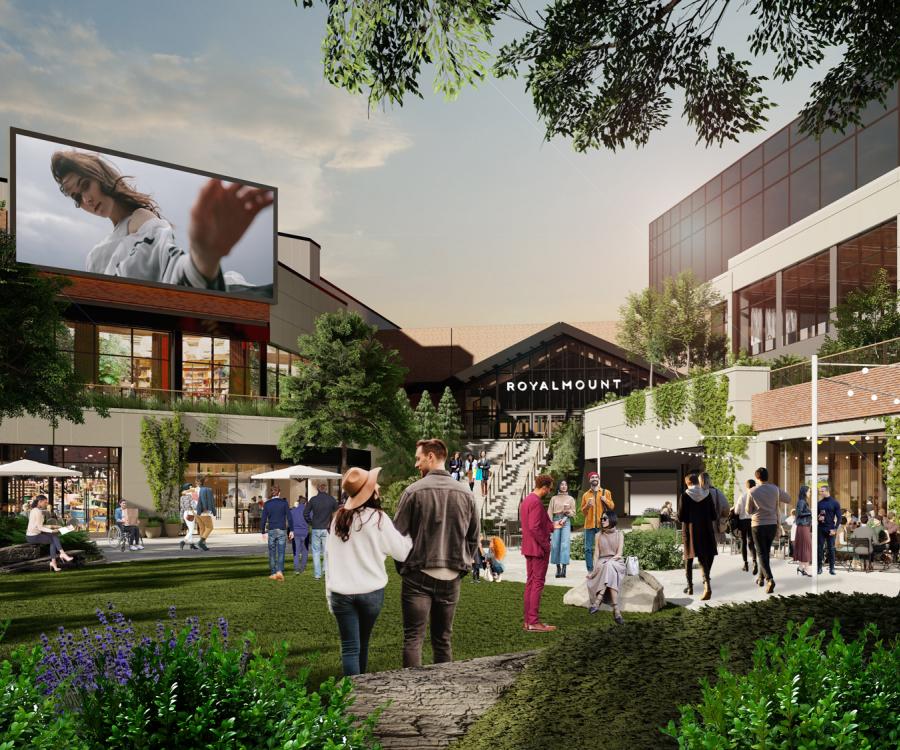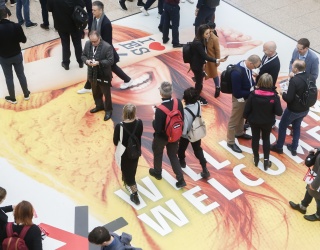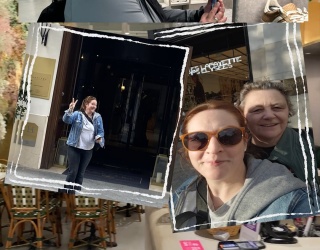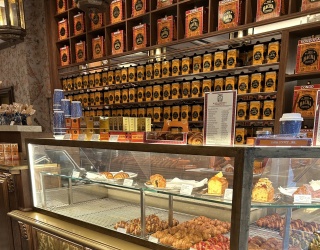
CapitaMall Nuohemule stands as a new, comprehensive kind of contemporization: far beyond a simplistic mall refurbishment with superficial re-application of materials, it is about extracting the essence of a building and converting it into a new, adventurous, and future-proof concept that manages to withstand and challenge the strong competition of urban retail precincts with its unique offer.
A model for the fusion of commercial spaces and indoor gardens
The revitalization of an abandoned mall at Hohhot’s Nuohemule station in Inner Mongolia has successfully transformed a dark and barren seven-story concrete structure into a vibrant and diversified experience of plants, greenery, and water – an attraction that has emerged as a visitor magnet far beyond its local neighbourhood. Opening day generated a flow of over 100,000 visitors.


To counteract the ‘winter blues’ induced by a harsh climate of long, arid seasons devoid of green and daylight, CapitaMall Nuohemule emerges as the first garden mall in Inner Mongolia. Lush, multi-level interior landscaping spreads skywards through a series of atria, reaching out into the horizontal circulation zones to provide a rare and enjoyable public green experience for the surrounding communities.
Challenging the often sterile atmosphere of conventional shopping malls, the retail centre was conceived as a green and natural indoor space. A spirited contemporary interpretation of the Hanging Gardens of Babylon, it incorporates horizontal gardening strategies across all retail floors to create social meeting and gathering spots with a fresh identity, interactive potential, and affective qualities.
The outlines of the existing atria were re-drawn into clear geometric shapes that vertically overlap, thus dissolving the rigidity and verticality of the space. Reconfigured edge zones, together with newly inserted connecting bridges, were converted into lush landscaped planters across all levels in an innovative approach to the positioning and functioning of commercial space.

A building to constantly grow and change
Together with green ‘pocket-park’ type islands along the mall’s corridors, the planted spaces amount to a total of 2,000 m2, incorporating varieties such as stream landscapes, rock gardens, and rain forests, all respecting the commercial theme of their location. This optimized microclimate creates high ambient comfort through the synthesis of natural light and planting, while the atria assist in vertical distribution of oxygenated, moistened air that contributes to a pleasant interior climate. Air flow and temperature control are naturally instigated and enrich the standard mechanically induced climate control.
The central islands along the mall’s ground floor offer meandering trajectories offset from the main circulation: along elevated platforms, they combine water features and lush planting with an immersive environment that has become home to fish and ducks.
Evoking feelings of a brief tropical escape in visitors, these islands have developed into popular event spaces and social media hotspots for more than 100 events and counting. Regular performances and cultural shows foster community activity and encounters in a dense jungle of experiential nature within the heart of the city.

Looking upwards, horizontal bands of fashion retail, kids’ entertainment and education, sports facilities, and dining options extend across seven levels, like roots and branches of a tree. Spatial extensions and planar shifts generate oversized floorplate sizes for circulation, events, and gatherings.
On the fourth floor, an energetic public sports zone exposes the original building structure in its industrial style. Apart from that, various cultural and promotional events and performances have taken place. The contemporary basement, with its convivial food street theme, connects directly to the metro station.
In 2021, in its first year of operation, CapitaMall Nuohemule proved to be CapitaLand’s second most successful mall in Northern China, and led the Dianping ranking as Hohhot’s number one popular shopping and leisure destination.








