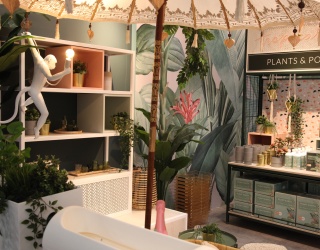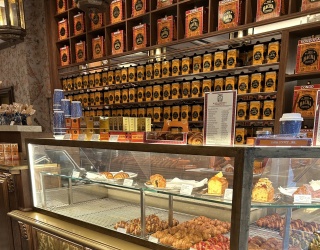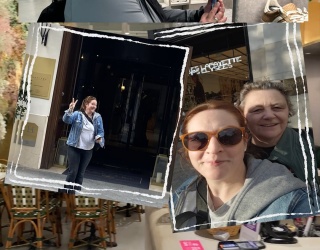The P&C Weltstadthaus in Düsseldorf was expanded by 2,000m² to a total of more than 16,000m² and was redesigned. The expansion building was designed by Richard Meier & Partners Architects, who were also responsible for the overall design of the Düsseldorf Weltstadthaus (opened in 2011).
Window shopping was the central idea which Richard Meier developed for the P&C Weltstadthaus in Düsseldorf. He designed the entire house as a huge shop window. Two gigantic white frames placed in front of the façade enhance this window notion. And once again, Richard Meier used his preferred construction material: aluminium-coated wall facings, Roman travertine and light, lots of light. The building is as bright and fresh on the inside as it is on the outside.
The Vizona West team was entrusted with the reconstruction of this vast shop area while the regular selling business went on as usual. Vizona’s main services included shop-fitting project management, production and assembly as well as individual general-contractor services. Logistics presented another great challenge. As many as 250 lorries had to be coordinated for delivery as well as the disposal of the old material.









