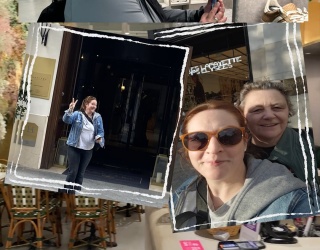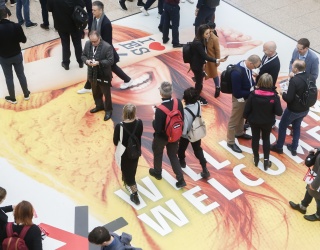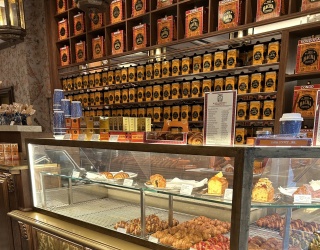The staff canteen in the new building of the publishing house on the Ericusspitze in Hamburg’s “HafenCity” quarter is impressive as a result of a modern lighting scenario. The concept originates from the design office Pfarré Lighting Design; the project-orientated solutions, especially those based on LED technology, are from Ansorg.
Sustainability was an essential demand made on the entire construction project. The lighting concept makes its own contribution to meeting that demand. The new building was awarded the certificate of Environmental Sign in Gold.
As if attracted by magic, one’s gaze goes upwards: 4,300 aluminium plates reflect the light. Here mirrors (“Spiegel” in German) express it all. Since October 2011, the new canteen on the ground floor of the architecturally magnificent building has been open to the staff of the publishing house.
The countless, softly gleaming round plates made of aluminium take up the reflection of the daylight and artificial light and also ensure better acoustics. Between the ceiling plates there are isolated LED spotlights which on the floor and the walls produce focused light with a medium beam angle and create a lively lighting mood. The 6 cm small, tilting and turning LED downlights are fastened to a pendulum rod with a ball joint on the ceiling. Also above the entrance area these spotlights provide accents as gimbal-mounted recessed luminaires.
The large, sun-yellow reflection dishes on the ceiling ensure additional light scattering and give the room structure. A warm white light colour temperature of 3,000 Kelvin is used throughout.
In its use, the canteen is presented as being flexible. An area that can be separated is set apart formally and as regards the lighting; the vertically hovering luminous cloud using LEDs acts as an eye catcher. 243 polished LED acrylic rods in six lengths shine with one 1 watt module each. A further solitary feature is the six metre-wide and two metre-high glass wall which is indirectly illuminated through an LED profile to great effect.
The cloakroom is illuminated by a rectangular strip light using fluorescent lighting equipment (T16) and recessed downlights with HIT equipment. Along the façade, fluorescent strip lights (T16) backlight the curtains and the contours of the room and the canteen juts out towards the harbour like the bows of a ship.
Project box:
Customer:
SPIEGEL-Verlag Rudolf Augstein GmbH & Co KG, Hamburg
Project:
DER SPIEGEL Canteen, Hamburg
Area:
510 square metres
Architects:
Henning Larsen Architects, Copenhagen
Höhler + Partner, Hamburg
Interior designers:
Ippolito Fleitz Group GmbH, Stuttgart
Opening:
September 2011
Lighting design:
Pfarré Lighting Design, Munich
Luminaires:
Ansorg GmbH, Mülheim








