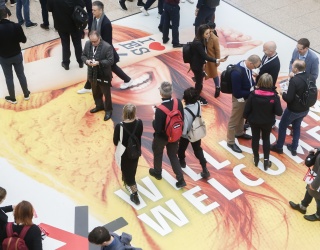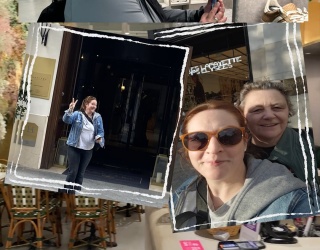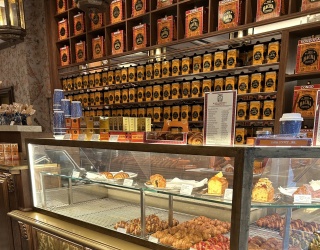
Elena Galli Giallini Ltd. (EGGL) unveiled the rejuvenated North building of the Grand Gateway 66 retail complex (GG66), located in Shanghai’s bustling commercial, cultural, and historic zone of Xijiahui. Comprised of two distinct buildings of contrasting configurations, EGGL was commissioned to provide the prominent complex with a brand-new image, both architecturally and functionally.
“We derived much of our inspiration from the cultural traditions of Xijiahui and Shanghai,” explains Elena Galli Giallini, architect and director with EGGL. “We are endeavoring to create what sociologist Ray Oldenburg refers to as the “third place”, meaning engaging environments away from home and the workplace that offer possibilities for socializing, discovering, learning, and sharing.”
In approaching the North building, EGGL faced a dark and aesthetically unimpressive, undefined structure that housed a dense compound with an intricate array of small retail outlets. With poor connectivity and sparse public spaces, the existing building interior lacked definition and attractiveness.
Third place – designing a modern piazza
In response to the struggles of conventional malls in the face of an e-commerce surge, lifestyle changes, and evolving consumer demands, EGGL’s goal was to transform GG66 from what sociologist George Ritzer coined as a “cathedral of consumption”, to a social hub for modern, urban lifestyles, with the allure of a luxurious destination.

Galli Giallini foresees surviving malls scaling up amenities, revamping branding, and focusing on new paradigms of experiential-based offerings, while also providing harmonious spatial relationships and enduring elegance. EGGL’s strategy in approaching the Grand Gateway 66 project aligns with that vision by enhancing the retail complex’s image, and by transforming it into an experiential destination.
EGGL complemented the architectural scheme with an infusion of primary design elements to define the character of the atrium, including spandrels with backlit glass panels, balustrades highlighted by metal and glass, and unconventionally-shaped columns. An abundance of open public spaces transformed lobbies on each level of the building into internal social plazas, each with its own visually distinctive atmosphere, and each centered on a core void incorporating the vertical circulation of backlit escalators.
To overcome the challenge of a complete lack of natural light, EGGL leveraged the ceiling design as an opportunity to infuse vibrancy into the scheme through the integration of key features and organic shapes that provide dynamic illumination. Ceiling folds and looping coves distribute suffuse light to enliven the building’s architectural features. Meanwhile, downlights serve as accent points, and the escalators further brighten the ambiance with their backlit wire mesh panels. On the sixth floor, ceiling breaks transform the escalator void into an eye-catching focus of folding planes and triangulated shapes. Hexagonal geometries interconnect to create sculptural features, with suffused light filtering along the edges.
EGGL’s selection of materials and choice of a soft color palette of beige and off-white hues for the ceilings and floors further compensates for the lack of natural light, while the bolder, darker hues of the metal claddings of columns and walls provide dynamic contrasts. Bronze and copper tones accentuate details and add warmth to the overall scheme.








