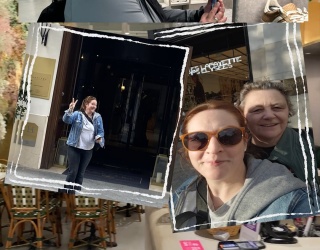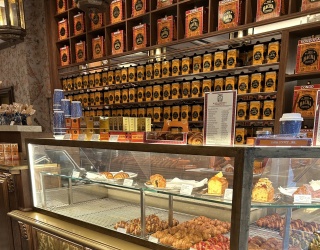
Selfridges will triple the size of its current luxury handbag department to change the way customers shop for luxury accessories and designer handbags in particular.
The Accessories Hall experience The Accessories Hall is an environment which, despite its exceptional 60,000 sq ft footprint, has been designed to provide customers with an intimate, personalized and unique experience each time they visit. Everything has been designed to make the beauty and craftsmanship capitalized in each luxury item sold from the Accessories Hall, resonate in every aspect of the customer experience.
This retail approach applies to the intelligent architecture which plays a crucial part in the customer experience by making it very intuitive, to the lighting, the product mix and the customer service proposition dispensed by specially trained teams. Products are showcased within the space in a unique way that will bring greater meaning to each purchase and will reinforce customers’ appreciation of each product as a true investment rather than just a commodity.
Duke Street transformation – the masterplan Designed in close collaboration with the highly esteemed British architect David Chipperfield, Selfridges’ Accessories Hall is an awe-inspiring, stimulating wall-less single-space destination without equal around the world. Due to open in three main phases over the next two years, the Accessories Hall is part of the biggest investment project undertaken by Selfridges (or any other department store worldwide). Over £300 million have been pledged to transform the eastern wing on Duke Street of the London store over four years.
The project due to complete in summer 2018. Selfridges’ unprecedented investment masterplan aims to create ultimate, service and solution-driven, aesthetically smart and architecturally daring luxury destinations, such as the new Accessories Hall, or the Body Studio opened earlier in April, all designed to stand the test of times. Inside the Accessories Hall Within the Accessories Hall, phase one reveals 10 new luxury concept brand boutiques designed to be both distinctive and unified by David Chipperfield’s cohesive, fluid aesthetic treatment of the space. The flagship accessories boutiques are Balenciaga, Burberry, Chanel, Celine, Chloe, Chrome Hearts, Gucci, Loewe, Mulberry and Saint Laurent.
Anchoring the whole Accessories Hall space is The Fount – a new cocktail concept bar open in partnership with renowned Mixologist and winner of the International Bartender of the Year Award 2015, Ryan Chetiyawardana - aka Mr Lyan. The bijou 14 seater bar serves drinks that are wonderfully unique and inspired by the purest elements, proving through intelligent mixology that even the simplest of ingredients - including water - can be unexpectedly delicious if used with care and attention. This - underpins The Fount Bar’s purity-focused ethos.
The menu includes cocktails, natural wines, enhanced waters, tisanes, and water infusions.
The Fount is anchored by four accessories spaces by UK-based brand Anya Hindmarch, Jimmy Choo, Alexander McQueen and Stella McCartney – each brand is collaborating with David Chipperfield Architects to create a focal point inspired by the transparency and movement of water. This special collaboration highlights Selfridges’ on-going commitment to supporting great British and UK-based talent. A new entrance and Cross Rail Externally too, the masterplan will maximise public realm opportunities.
The Duke street façade of the store will undergo a dramatic alteration, making way for a new triple-height entrance into the Accessories Hall – still part of the David Chipperfield commission – created to unify the store’s hitherto mismatched aesthetic. Customers will be presented with an outstanding contemporary grand entrance alternative to the historic neo-classical Queen of Time canopy entrance on Oxford Street.
Architecturally, both entrances will be at once entirely sympathetic with each other and radically different. Additionally, the advent of Cross Rail’s Bond Street station (opening in December 2018) at close proximity to the store will strengthen Selfridges’ prime position within the London’s West End.
Harry Gordon Selfridge’s original vision revisited This ambitious masterplan has strong parallels and ties with the long-cherished never-realised ambition of Selfridges’ founder Harry Gordon Selfridge to create a unified block of remarkable retail space occupying the entire footprint within the Oxford Street, Orchard Street, Wigmore Street and Duke Street quadrant.
The architecture-obsessed founder was known to have commissioned well over 12,000 drawings to fully explore the project, and worked closely with Daniel Burnham (creator of the Flat Iron Building among many ground-breaking buildings) and with Sr John Burnet (creator of the British Museum initial extension). He was also fixated on the idea of a huge tower or dome – Selfridges Extension construction, Somerset Street and Duke Street in November 1932 higher than St Paul’s – sitting on top of the completed unified block which was never approved by the council.








