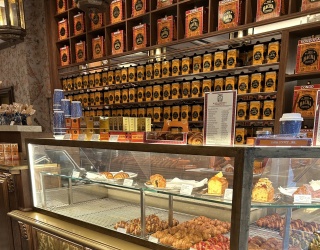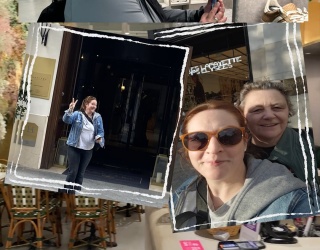
The Molteni Group is opening a new window on the world, in 22 Rue de Saints Pères, in the seventh arrondisement, the heart of the Parisian rive gauche. The spirit of a unique, evolutionary project, in line with modernity and true to its own stylistic principles, designed by Vincent Van Duysen.
“With the brand-new showroom in Paris, I wanted to import the elegance of Molteni&C into the capital of France. The new Flagship space will reinforce Italian craftsmanship and excellence within a major European cultural center. Molteni&C’s style, understated yet sophisticated, goes hand in hand with the Parisian attitude and taste”, said Vincent Van Duysen.
The space complements the historical UniFor showroom in 6 rue des Saints Pères, renewed in 2019. The Flagship Store takes its inspiration from the international modernism, which the brand translated in an elegant, smooth almost gracious but especially domestic language and encloses the very latest offering of the Group’s two brands: Molteni&C and Dada.

The concept defining this space – measuring over 550 square metres with seven shop windows – is played out over two levels linked by a sophisticated staircase defined by travertino and brass finish. The new architectural design is faithful to the original features of the building: it has maintained its sense of space and preserved the perception of its original design from the early 1900s. The separating walls subdivide generous volumes, interspersed by tall brass portals. Each zone provides a stunning backdrop for items instantly recognisable as Vincent Van Duysen’s signature designs.

Visitors will find themselves guided by a skillful choice of lighting along a pathway featuring different spatial, material and stylistic sensations. They will be immersed in a sequence of evocative settings and in the emotion of alternating spaces and structures of the products, each representing the hallmark features of the Group’s two brands. As Creative Director of the project, Vincent Van Duysen has introduced distinctive elements such as the brass portals, sophisticated materials, warm colours of the travertine and black oak finished complement with various shades of warm and bone greys.
The space is gracious, welcoming, dimensional, fluid and always legible thanks to distinctive details. This high-impact scenic space contains, frames and enhances the products of the new collections designed by Vincent van Duysen, Rodolfo Dordoni, Ron Gilad, Foster + Partners, Jean Nouvel and Patricia Urquiola, amongst others.
The first floor features the Group’s iconic pieces. The Paul seating system and the wall-system Grid, the VVD kitchen, the Gliss Master wardrobe system and the Albert sofa are effectively showcased in each setting, alternating between Gio Ponti’s final creations and a choice of pieces from the Heritage Collection.
The lower floor, defined by a cornice of structural niches, individually lit and furnished like the wings of a theatre, is accessed by the downward staircase, and it opens into a large living-room featuring the Turner sofa, Gio Ponti’s D.156.3 armchairs and the Password system plus the new AVA bookcase by Foster+Partners. The night area displays a sequence of Gliss Master wardrobes and a Grid wall system featuring a Ribbon bed. A large space is reserved for the kitchen area with a scenographic Prime kitchen alongside a sophisticated 505 wall set up as a Wine Cellar. Completing the area is a monumental 2 — Armani/Dada Slide kitchen.








