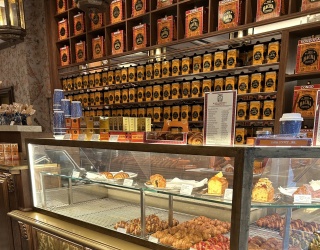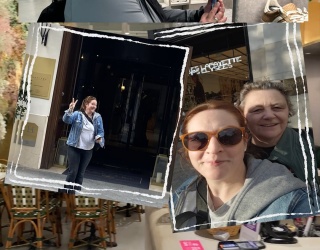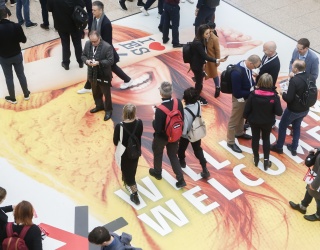
Jefferey Hutchison and Associates (JHA), a renowned New York-based fashion retail design firm, recently completed the Men's and Women's Luxury Fashion, Beauty, and Jewelry floors within the new Shinsegae Daejeon Art & Science department store, located in Expo-ro, Yuseong-gu, Daejeon, South Korea. The newest Shinsegae Department Store becomes the largest regional landmark, and combines culture, art, and science in a futuristic shopping environment offering a variety of experiential content.
A modern Italian villa reinterpreted
The 62,500 sf main floor houses premier luxury accessory brands including Fendi, Bottega Veneta, and Saint Laurent, as well as jewelry and over 40 beauty brands such as Gucci Beauty and Clé de Peau Beauté. The design vision was to create a grand hall inspired by an early modern Italian Villa in the spirit of such great Italian architects as Luigi Moretti and Carlos Scarpa. To bring this to life, JHA reinterpreted classic design elements, such as vaulted ceilings, using bone-white plaster and custom decorative light pendants that highlight the circulation paths. The flooring reimagines an Italianate mosaic floor, but with a contemporary pattern using contra black and Veneto white marble slabs.
A contemporary sculpture park
The 57,000 sf second floor showcases Men's and Women's Fashion Luxury Brands. The design was inspired by the sculptural works of Barbara Hepworth, Henry Moore, and the cubist works of George Braque. The modern women's luxury space includes Nairobi black marble flooring, and bone-white hand plaster sculptural elements on the walls, ceilings, and exaggerated columns to provide an intimate yet inviting shopping experience. A sculptural, contemporary environment was created for the men's area. Blonde Oak wrap the walls and the dimensional ceiling for a masculine feel, while sequoia brown marble tiles on the floor emphasize the asymmetrical patterns of the space.











